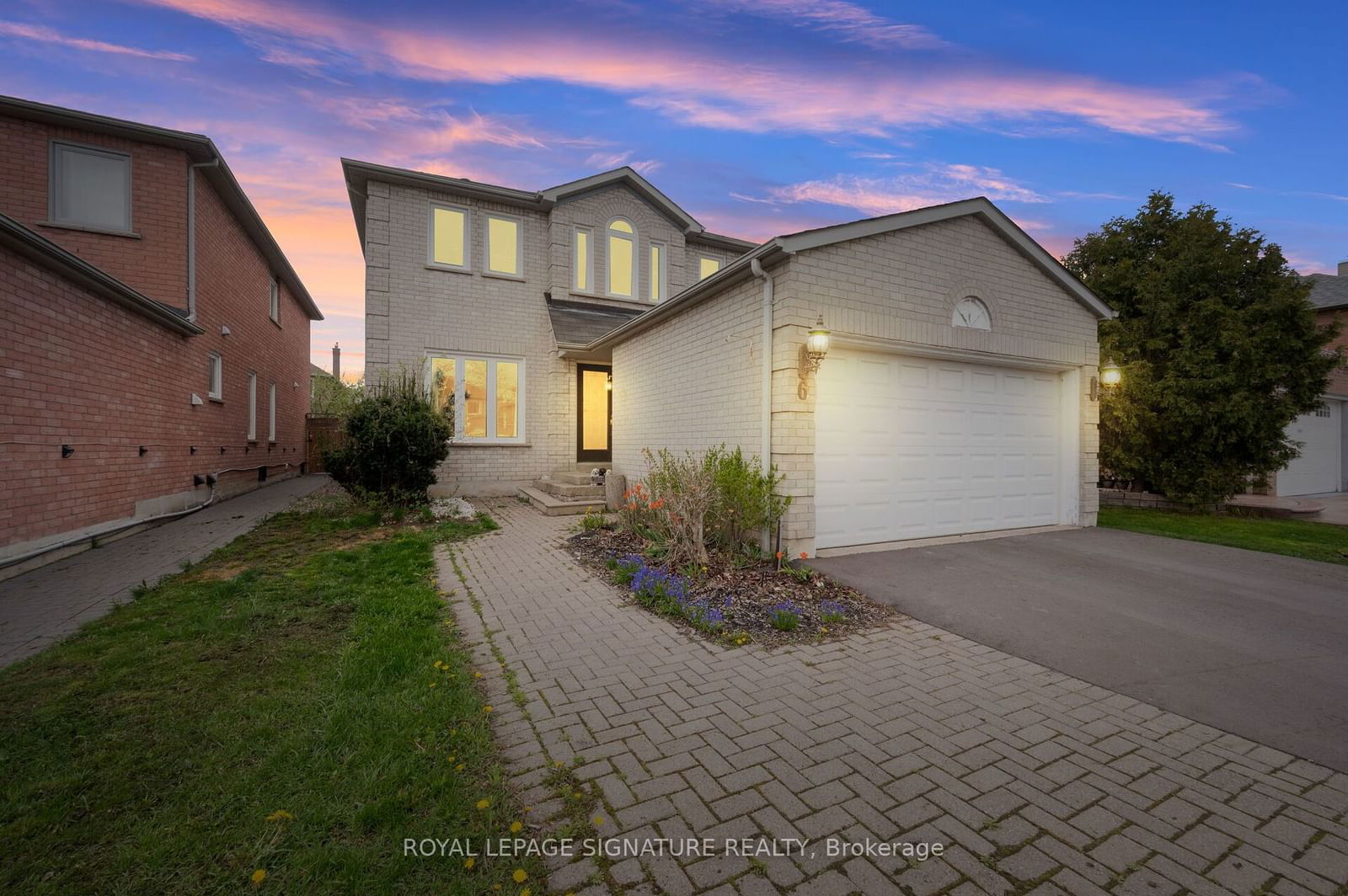$999,800
$*,***,***
4-Bed
3-Bath
Listed on 6/11/24
Listed by ROYAL LEPAGE SIGNATURE REALTY
Spacious Detached Home in a Prime Neighbourhood! Exceptionally Laid Out 2478 Sqft Floorplan. Grand two storey foyer with Skylight, Formal Living Room & Formal Dining Room with Hardwood Floors. Main Floor Family Room w/ Gas Fireplace & Pot Lights! New Modern Kitchen with Stainless Steel Appliances, Centre Island, Quartz Counters, Gas Stove, Large Eat-in Area & Walk-out to Deck! Large Primary Bedroom En-suite with Sitting area, 5 Pc Ensuite Bath & Double Closets! Good Size Bedrooms with New Broadloom, Large Closets & Windows. 38 feet x 121 feet Premium Depth Lot, Convenient Main Floor Laundry & Inside Garage Entry, New Windows ('19), Furnace & AC (10 years) ! Walk to Schools & Parks, across from Trinity Common Mall!
Located in High Rated North Park Secondary School catchment! Steps to Transit, close to Hwy 410,Walkto Shopping, Restaurants, Movie Theatre!
To view this property's sale price history please sign in or register
| List Date | List Price | Last Status | Sold Date | Sold Price | Days on Market |
|---|---|---|---|---|---|
| XXX | XXX | XXX | XXX | XXX | XXX |
| XXX | XXX | XXX | XXX | XXX | XXX |
W8431246
Detached, 2-Storey
9
4
3
2
Built-In
6
Central Air
Y
Brick
Forced Air
Y
$5,830.54 (2023)
121.60x38.06 (Feet)
